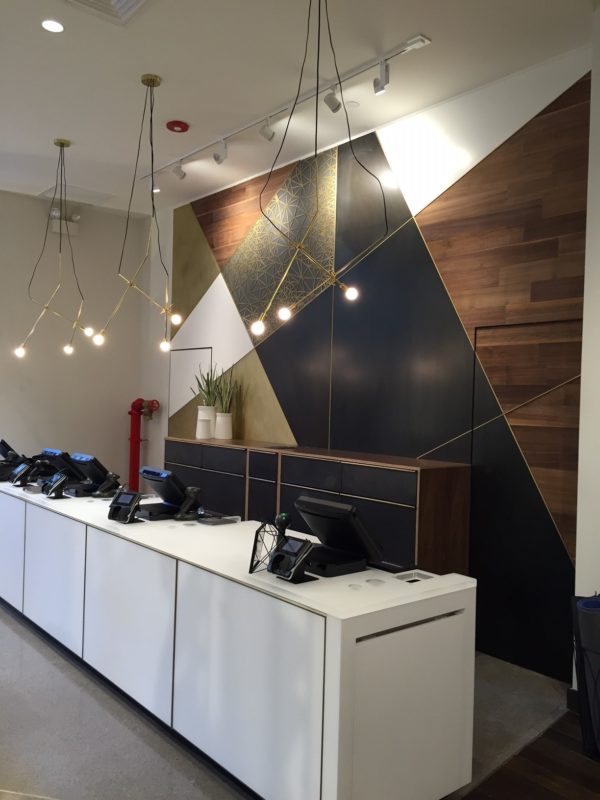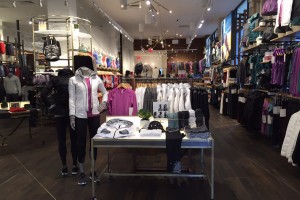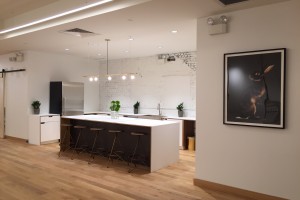This is a multi-level flagship store in New York City’s historic Flatiron Building. Worked closely with one of LLL top store designers on this high profile project. This project had many unique elements not normally found in a retail space. The first floor sales area is highlighted with high output energy efficient LED track heads. Custom decorative light accent the space to carry out the designers creative design intent. Fit rooms were supplied with custom back –lit mirrors to provide the best possible viewing space with even illumination and no shadowing.
![IMG_0905[5]](https://csillumination.com/wp-content/uploads/2015/12/IMG_09055-300x225.jpg)
The basement included collaborative work spaces, kitchen, Yoga area and additional fit rooms. Lighting in this basement had to meet the needs for this multi-use space. We were able to specify custom linear LED lighting that at full output was ideal for a work space environment and is dimmed for the weekly yoga classes.



